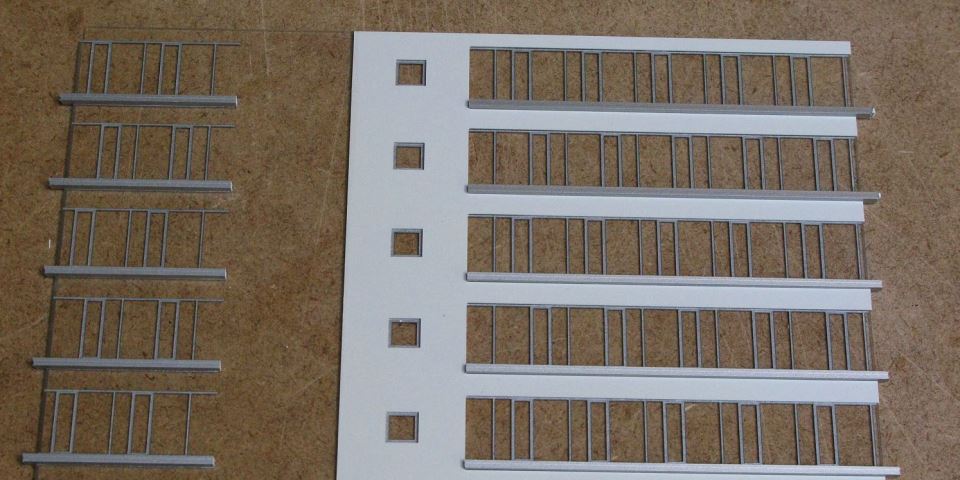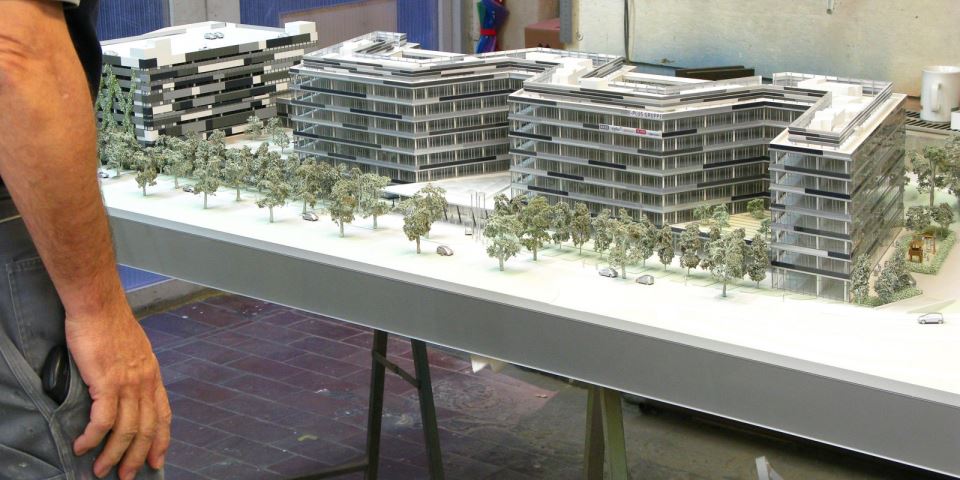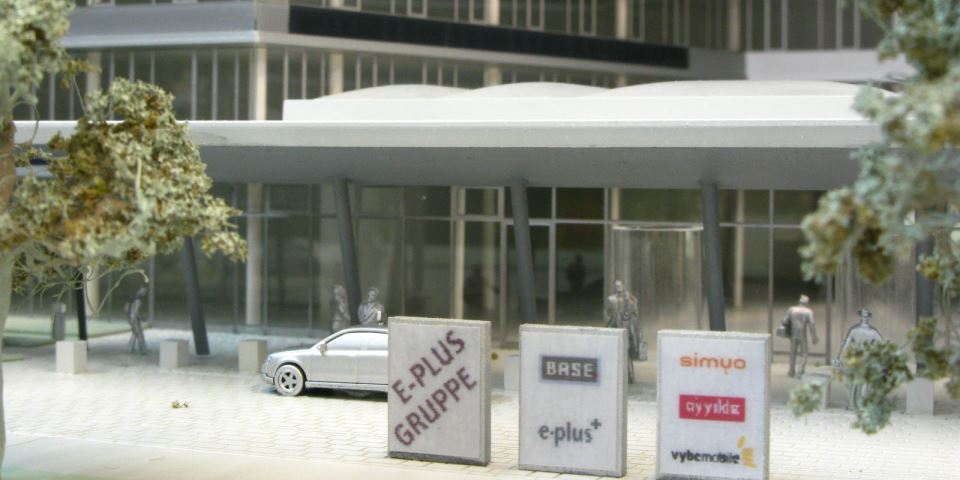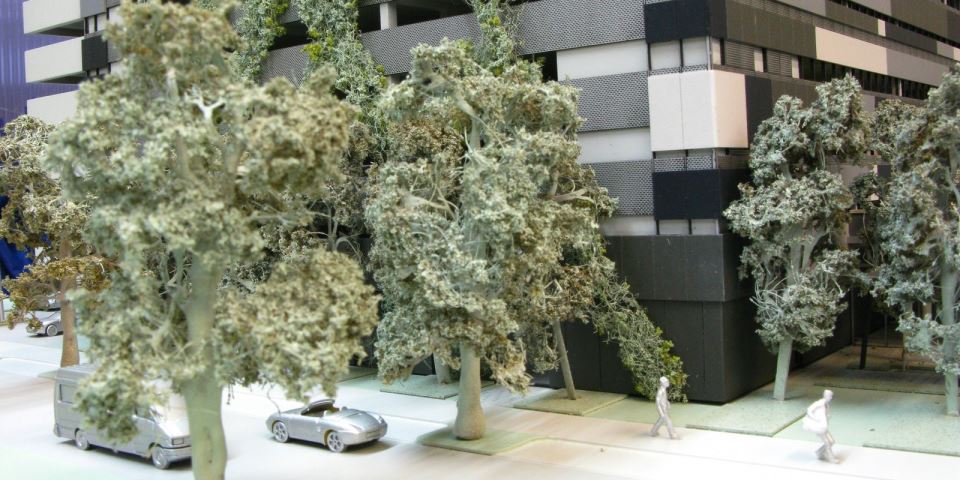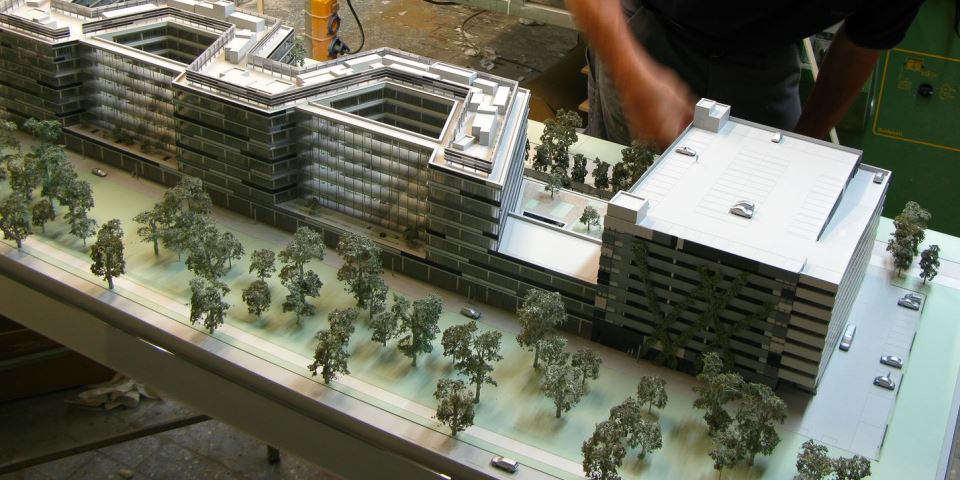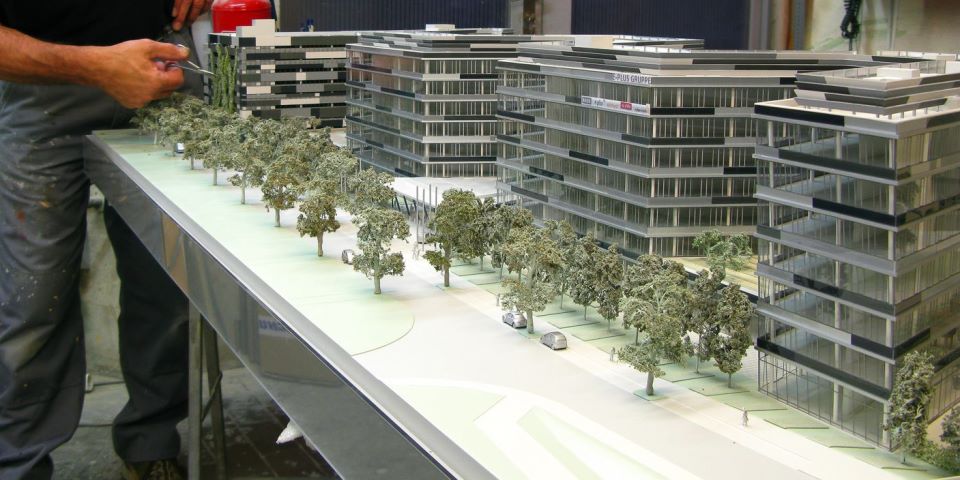Projekt "eplus" Düsseldorf
e-plus Bürogebäude Firmenzentrale Lichtenbroich
Modellausführung
- Modellmaßstab: M=1:100
- Fassaden komplett aus Acrylglas, teilweise hinterlegt
Datum
Mai 2008
Materialien
Acrylglas, Polystyrol, Fosterbäume
Architekt
nps tchoban voss
GPS Koordinaten
51.285286,6.784556

